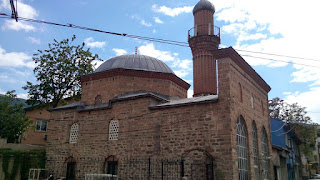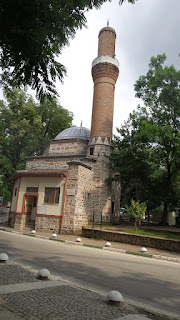SITTI HATUN SIBYAN MEKTEBİ
 Kara Timurtaş paşanın oğlu Oruç bey in kızı ve Fatih Sultan Mehmed in vezirlerinden Zağonos paşanın hanımı sıttı hatun tarafından yaptırılmıştır bulunduğu mahalle sebebiyle kanberler mektebi adıyla da anılmaktadır sıttı hatun tarafından aynı mahallede 1459 yılında yaptırılan cami ile aynı tarihte inşa edildiği düşünülmektedir Bursa sıttı hatun Sıbyan mektebi Osmanlı erken dönem mimarisinin en önemli sıbyan mektebi örneklerinden birisidir dikdörtgen planlı yan yana kubbeli iki bölüm halindedir yapılışından itibaren bir çok onarım geçiren mekteb en son 1956 ve 1962 yılında Bursa eski eserleri sevenler kurumu tarafından aslına ve özgün mimarisine sadık kalınarak restore edilmiştir.
Kara Timurtaş paşanın oğlu Oruç bey in kızı ve Fatih Sultan Mehmed in vezirlerinden Zağonos paşanın hanımı sıttı hatun tarafından yaptırılmıştır bulunduğu mahalle sebebiyle kanberler mektebi adıyla da anılmaktadır sıttı hatun tarafından aynı mahallede 1459 yılında yaptırılan cami ile aynı tarihte inşa edildiği düşünülmektedir Bursa sıttı hatun Sıbyan mektebi Osmanlı erken dönem mimarisinin en önemli sıbyan mektebi örneklerinden birisidir dikdörtgen planlı yan yana kubbeli iki bölüm halindedir yapılışından itibaren bir çok onarım geçiren mekteb en son 1956 ve 1962 yılında Bursa eski eserleri sevenler kurumu tarafından aslına ve özgün mimarisine sadık kalınarak restore edilmiştir.
SITTI HATUN PIMARY SCHOOL
 the construction of this school was ordared by sıttı hatun the daughter of oruç bey son of karatimurtaş pasha and the wife of zaganos pasha one of the viziers of mehmed the congueror due to the neighbourhood in which it is situated it is also called kamberler school it is believed that it was built at the same times as a mosgue whose construction was ordered by sıttı hatun in 1459.in the same neighbourhood the sıttı hatun sibyan school or sıttı hatuns primary school is one of the most important examles of primary schools built with early ottoman architecture this school is built with a rectangular plan and consists of two domed sections pplaced side since its initial construction it was renovated several times lastly iit was renovated in 1956 and in 1962.by the Bursa ancient artwork lovers society according to the original plans.
the construction of this school was ordared by sıttı hatun the daughter of oruç bey son of karatimurtaş pasha and the wife of zaganos pasha one of the viziers of mehmed the congueror due to the neighbourhood in which it is situated it is also called kamberler school it is believed that it was built at the same times as a mosgue whose construction was ordered by sıttı hatun in 1459.in the same neighbourhood the sıttı hatun sibyan school or sıttı hatuns primary school is one of the most important examles of primary schools built with early ottoman architecture this school is built with a rectangular plan and consists of two domed sections pplaced side since its initial construction it was renovated several times lastly iit was renovated in 1956 and in 1962.by the Bursa ancient artwork lovers society according to the original plans.
 Kara Timurtaş paşanın oğlu Oruç bey in kızı ve Fatih Sultan Mehmed in vezirlerinden Zağonos paşanın hanımı sıttı hatun tarafından yaptırılmıştır bulunduğu mahalle sebebiyle kanberler mektebi adıyla da anılmaktadır sıttı hatun tarafından aynı mahallede 1459 yılında yaptırılan cami ile aynı tarihte inşa edildiği düşünülmektedir Bursa sıttı hatun Sıbyan mektebi Osmanlı erken dönem mimarisinin en önemli sıbyan mektebi örneklerinden birisidir dikdörtgen planlı yan yana kubbeli iki bölüm halindedir yapılışından itibaren bir çok onarım geçiren mekteb en son 1956 ve 1962 yılında Bursa eski eserleri sevenler kurumu tarafından aslına ve özgün mimarisine sadık kalınarak restore edilmiştir.
Kara Timurtaş paşanın oğlu Oruç bey in kızı ve Fatih Sultan Mehmed in vezirlerinden Zağonos paşanın hanımı sıttı hatun tarafından yaptırılmıştır bulunduğu mahalle sebebiyle kanberler mektebi adıyla da anılmaktadır sıttı hatun tarafından aynı mahallede 1459 yılında yaptırılan cami ile aynı tarihte inşa edildiği düşünülmektedir Bursa sıttı hatun Sıbyan mektebi Osmanlı erken dönem mimarisinin en önemli sıbyan mektebi örneklerinden birisidir dikdörtgen planlı yan yana kubbeli iki bölüm halindedir yapılışından itibaren bir çok onarım geçiren mekteb en son 1956 ve 1962 yılında Bursa eski eserleri sevenler kurumu tarafından aslına ve özgün mimarisine sadık kalınarak restore edilmiştir.SITTI HATUN PIMARY SCHOOL
 the construction of this school was ordared by sıttı hatun the daughter of oruç bey son of karatimurtaş pasha and the wife of zaganos pasha one of the viziers of mehmed the congueror due to the neighbourhood in which it is situated it is also called kamberler school it is believed that it was built at the same times as a mosgue whose construction was ordered by sıttı hatun in 1459.in the same neighbourhood the sıttı hatun sibyan school or sıttı hatuns primary school is one of the most important examles of primary schools built with early ottoman architecture this school is built with a rectangular plan and consists of two domed sections pplaced side since its initial construction it was renovated several times lastly iit was renovated in 1956 and in 1962.by the Bursa ancient artwork lovers society according to the original plans.
the construction of this school was ordared by sıttı hatun the daughter of oruç bey son of karatimurtaş pasha and the wife of zaganos pasha one of the viziers of mehmed the congueror due to the neighbourhood in which it is situated it is also called kamberler school it is believed that it was built at the same times as a mosgue whose construction was ordered by sıttı hatun in 1459.in the same neighbourhood the sıttı hatun sibyan school or sıttı hatuns primary school is one of the most important examles of primary schools built with early ottoman architecture this school is built with a rectangular plan and consists of two domed sections pplaced side since its initial construction it was renovated several times lastly iit was renovated in 1956 and in 1962.by the Bursa ancient artwork lovers society according to the original plans.












































